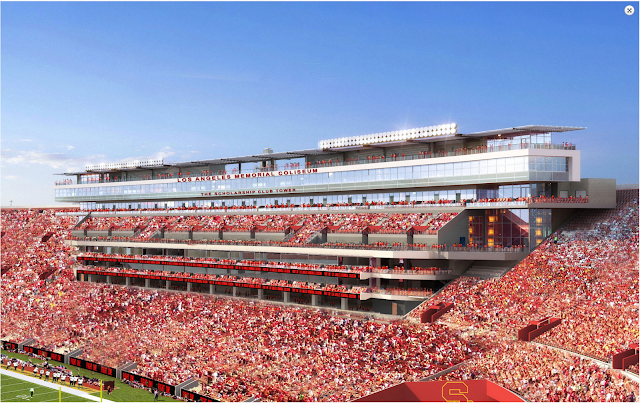Rough Draft of 3D Coliseum Renovation Proposal

This is still a work in progress, but my renderings are about 95% complete. I've written about most aspects of these images in December and April if you need further explanation. Although there are still a few minor details that I need to clean up, comments, criticism, and feedback are appreciated. Overhead view of the Coliseum. Note the flex area (cardinal sections) in the west upper endzone. Also note the centered field, the endzone extensions, and field clubs. Direct view of new premium seating areas. View of west endzone. Note the "Flex Area" in the upper bowl, and the seat extension that brings fans closer to the field. View of east endzone and peristyle. Note two new scoreboards (part of USC's proposal) and the seat extension. View of field from near the northeast videoboard. Note that the field is centered, but the endzone extension brings fans much closer. View of new premium seating areas and the new scoreboard...




