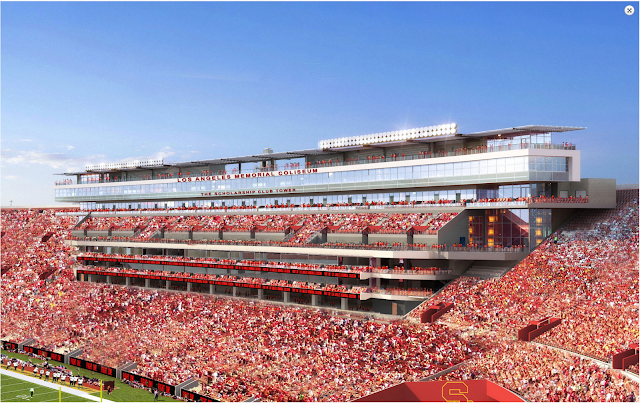I recently wrote a rambling, 2,000 word, mostly critical review of USC’s proposal to renovate the Los Angeles Memorial Coliseum. However, it isn’t fair to simply sit back and criticize carefully-thought out plans without giving feasible suggestions. There have been many Coliseum renovation plans presented before, but the vast majority have been entirely unrealistic or too expensive . In addition, previous plans haven’t viewed the Coliseum in the same way that the USC Athletic Department seemingly does - as a historic stadium in need of a general facelift and a few modern amenities. Thus, I set out to create an alternative that accomplishes everything that USC’s proposal does, but in a more aesthetically pleasing and flexible way. *I should note that I’m not an architect. I am someone who has traveled to see approximately 70 professional and college stadiums and who has a near-encyclopedic memory of hundreds of stadiums around the world. My drawings may not be 100% to scale, bu...








Really like the idea of retacable seating as the students are now more closer to the field and can support them a lot better
ReplyDelete